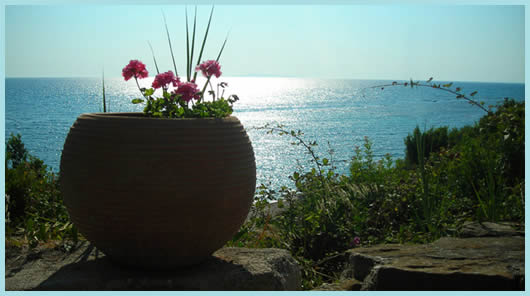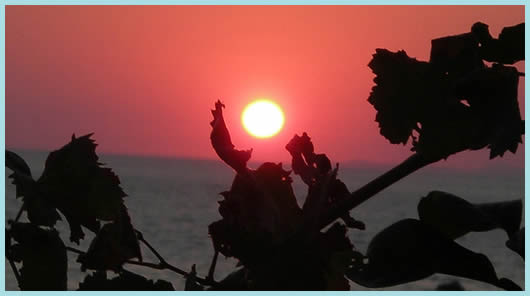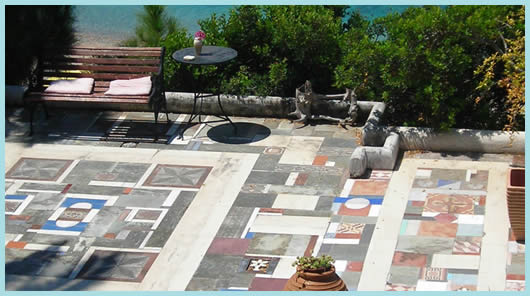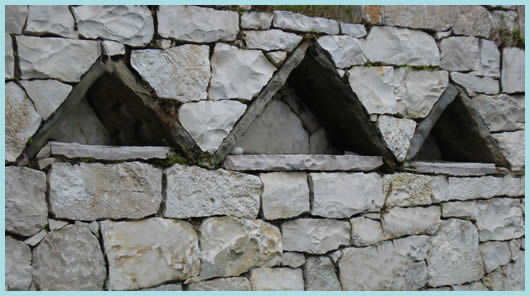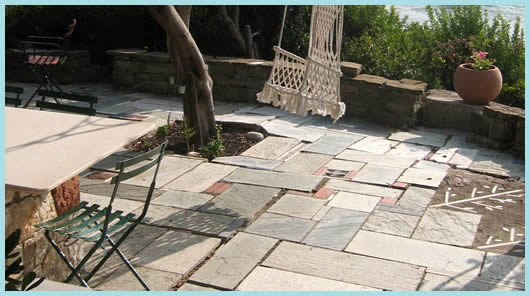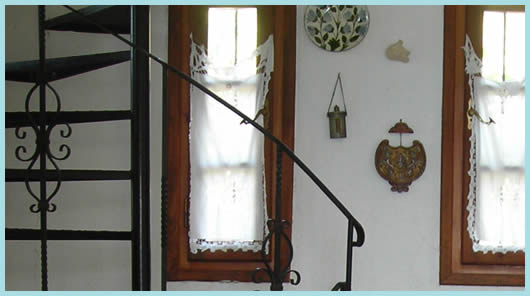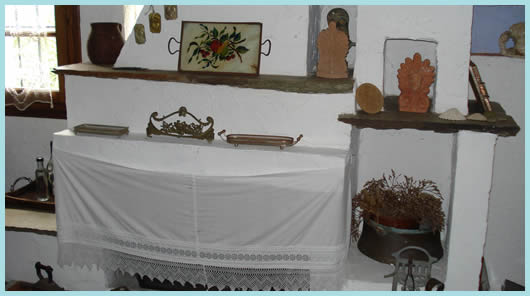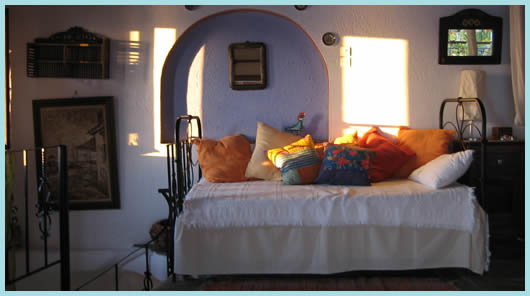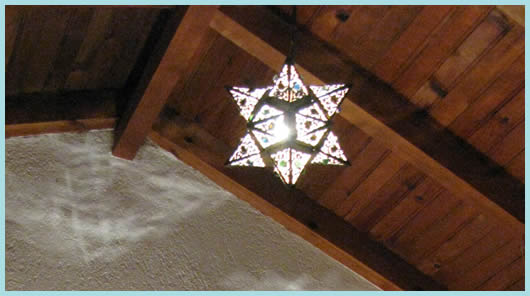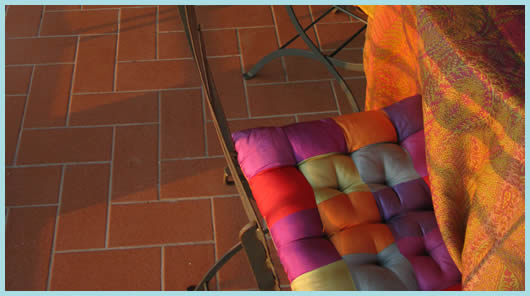
Details & Plans
General Layout: : The house has 3 levels with a spiral wrought iron staircase that connects them.
The main floor contains the living room, kitchen and dining area.
The lower – ground level - floor has a master bedroom, a bedroom for 3, and a bathroom
The upper floor has a sitting area, a bedroom, a 1-bed adjacent area, and a bathroom.
All floors have verandas or balconies facing the sea.
There is an outdoor shaded dining patio and an outdoor stone pario/deck.
The house is built on a land that is elevated from sea level and slopes towards the beach.
The house is part of a two-family building. Besides the proximity, the two units are completely separate properties each with their own separate entrances, living quarters, outdoor areas, and access to the beach. A wall separates the two properties.
Wohnebene: Der Haupteingang des Hauses führt in einen großen, steingefliesten großzügigen Wohn/Essraum mit einer bestens ausgestatteten rustikalen Küche und sonnigen Veranden mit einer atemberaubenden Aussicht aufs Meer. Antike Einrichtungsgegenstände, Gemälde und kunsthandwerkliche Unikate machen diesen Raum zu etwas ganz Besonderem. Das Wohnzimmer ist in der traditionellen „insel-typischen“ Art eingerichtet, es hat einen Kamin, Kabel-TV und einen DVD-Player.
Der Sitz- und Essplatz hat einen großen Marmortisch und einen handgemachten Stein- und Marmortresen, der den Essbereich von der Küche trennt.
Main Floor: The main entrance of the house opens into a large, stone tiled, open plan living/dining room, a well equipped rustic style kitchen, and sunny verandas with breathtaking views of the sea. Antique furnishings, paintings, and unique art fill this beautiful space. The living room is charmingly decorated in the traditional Greek island aesthetic, and has a fire place, cable TV, and DVD player. The sitting and dining area has a large marble table, and a handmade stone and marble counter top divides it from the kitchen.
Lower Floor: 2 beautifully decorated bedrooms, with floor-to-ceiling traditional windows, and antique and vintage furnishings, that share a bathroom with a shower. Both rooms open up to the garden and sea views, via small patios with vine covered pergolas. The stone staircase that leads to the beach is only steps away. The Master Bedroom has a gorgeous wrought iron canopy double bed (140 x 200 cm, 55 x 79 in), a small children’s bed/daybed, a vintage dresser with linens, and a marble boudoir, that completes the room’s romantic character. The second, and smaller bedroom, has three beautiful wrought iron single beds, a vintage dresser, and a light blue tinted ceiling. Both bedrooms have their own wardrobe.
The Garden, Patio, and Deck: Rich greenery surrounds the property, with colorful flowers and roses, and numerous olive trees, grape vines, palm trees, fig, and other fruit bearing trees. The patio has a wooden, vine covered pergola, built-in stone seats, a large marble table, and various hammocks. It has a wonderful view of the sea, and it is ideal for outdoor dining, relaxing, and/or reading.
There is also a white traditional stone oven, right next to the patio.
The deck is located in front of the house, and has colorful old stone traditional tiles, and wooden benches. It is perfect for watching the dramatic, beautiful sunsets, or for viewing the bright, star lit night.

